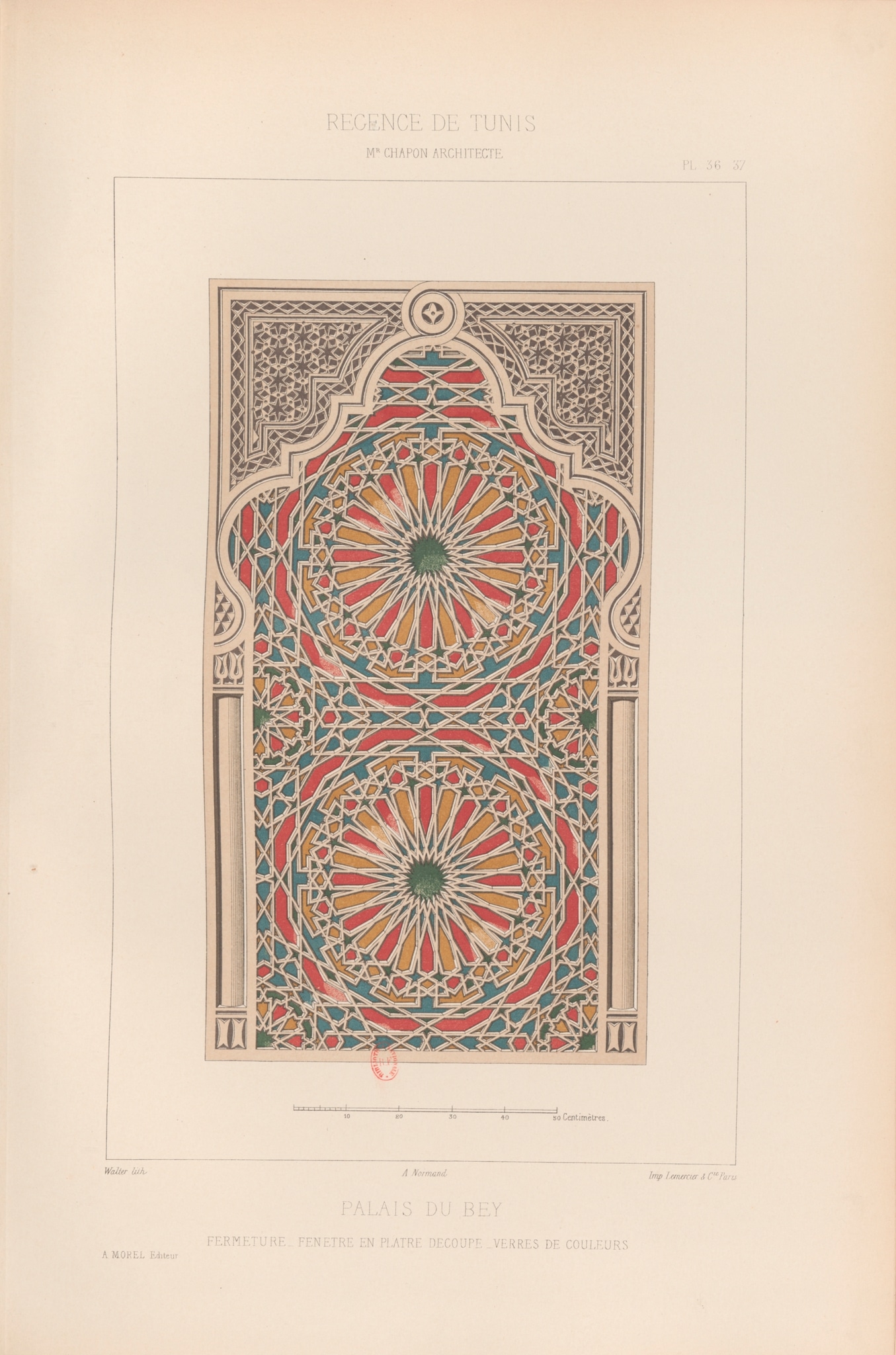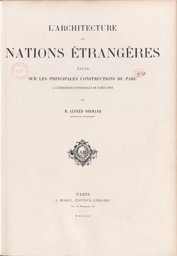Pl. 36–37, a colour plate in Alfred Normand's L'architecture des nations étrangères. Études sur les principales constructions du parc à l’Exposition Universelle de Paris (1867), published in 1870 in Paris by A. Morel, éditeur-libraire, shows a stucco and glass window of the Tunisian pavilion at the 1867 Exposition Universelle in Paris.
Its poly-lobed arch rests on two engaged columns. The spandrels are decorated with bands with repeating rhombus shapes surrounding a geometric star pattern. The window opening is filled with a perforated stucco lattice of geometric design that is constructed around two twenty-four-pointed stars placed centrally one above the other. The pieces of coloured glass are yellow, blue, green, and red. The illustration also shows the three-dimensionality of the stucco lattice by depicting the the angled stucco perforations by means of shading.
Underneath the illustration, a scale shows that the window opening is about 65cm long and about 150cm high.
The caption describes the stucco and glass window as ‘fermeture, fenêtre en plâtre découpée, verres de couleurs’.


