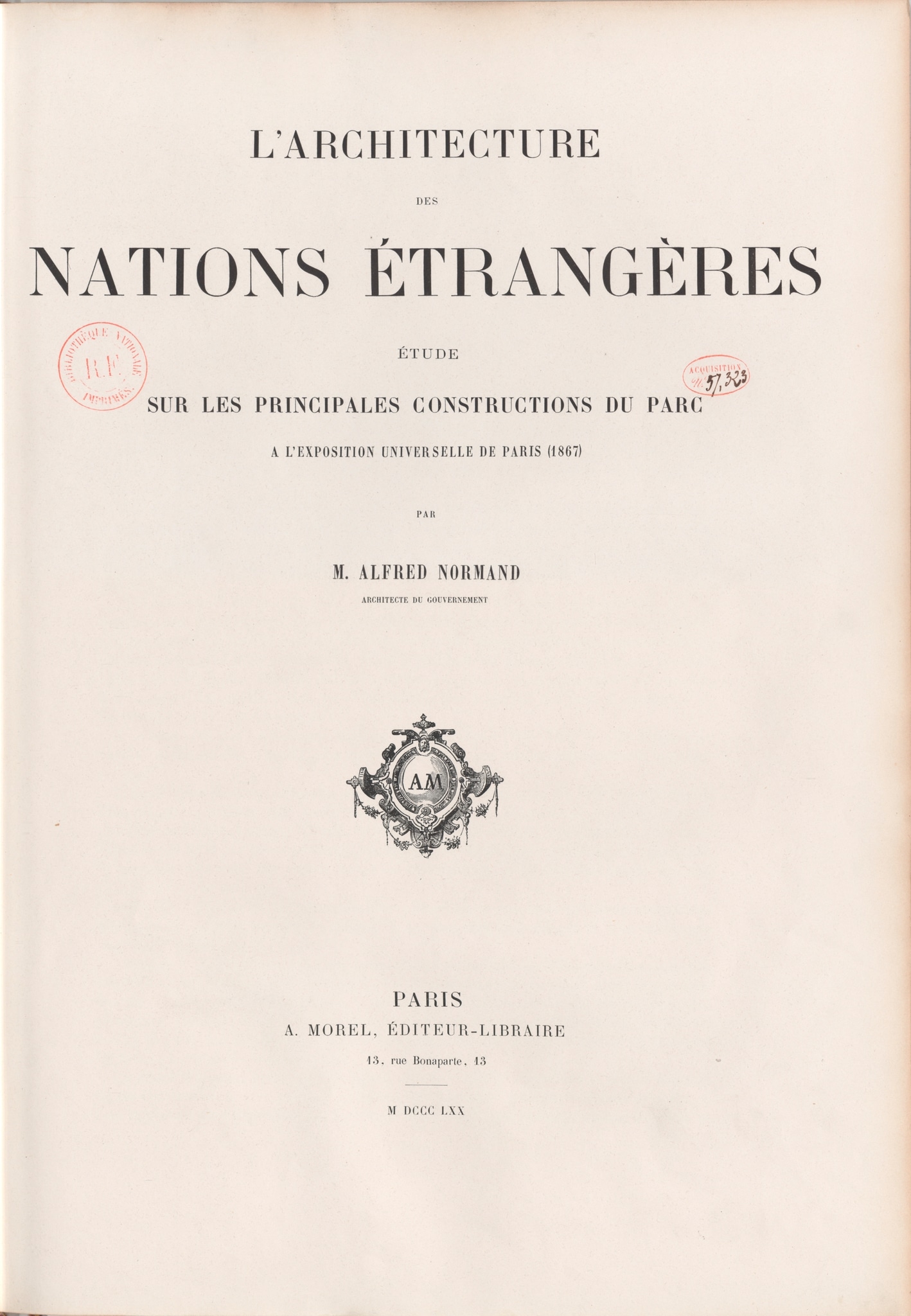Forschung
With its large format, the elaborate production, and its extensive range of illustrations, L'architecture des nations étrangères can be considered an architectural superbook. When this genre of book became popular in the 19th century with the rise of chromolithography, it was also used to record non-European architecture that was not familiar to Western audiences (Graves, 2021, p. 21). Unlike most of these books (for example IG_30, IG_88 or IG_221), L'architecture des nations étrangères records representations of foreign architecture made for world’s fairs, rather than local architectural heritage on site.
In 1867, a world’s fair included life-size buildings, such as houses, palaces, or mosques, for the first time. Alfred Normand appreciated this innovation, which gave an insight into the variety of different types of construction (Normand, 1870, p. 1). The aim of the publication was to serve as a record beyond the period of the world’s fair itself. Intended mostly for his colleagues in the arts, Normand wanted to document the most interesting details, both from an artistic point of view and in terms of the construction methods (p. 2).
The text on the Tunisian pavilion gives very specific information on one architectural element: the stucco and glass windows. The starting point for the design of all the windows is given as a geometric shape that repeats at intervals of varying length creating a kind of mosaic. By extending and overlapping the shape, a great variety of combinations is possible (p. 13).
Normand describes the construction process of the windows as follows. First, plaster is poured into a wooden frame 5–6 centimeters thick, and the two faces of the resulting plate are straightened. The geometric design is then drawn on the surface, and the plaster is perforated in accordance with this. The exposed parts are not carved out perpendicular to the surface, but at an angle, so that after small pieces of coloured glass have been sealed behind the plate, the light they cast is visible, even when the windows are installed high up (p. 13). Normand describes the light and shadow effects produced by these windows as pleasing to the eye. According to him, on most buildings' exteriors the rear side of the windows with the glass is visible, though in the Palais du Bey inner windows were doubled with outer stucco windows with similar geometric perforations, yet not sealed with pieces of glass (p. 13–14). The need for windows that filter the light is explained as a consequence of the hot climate in Africa (p. 13).
Datierung
1870
Verknüpfte Standorte
Herstellungsort
