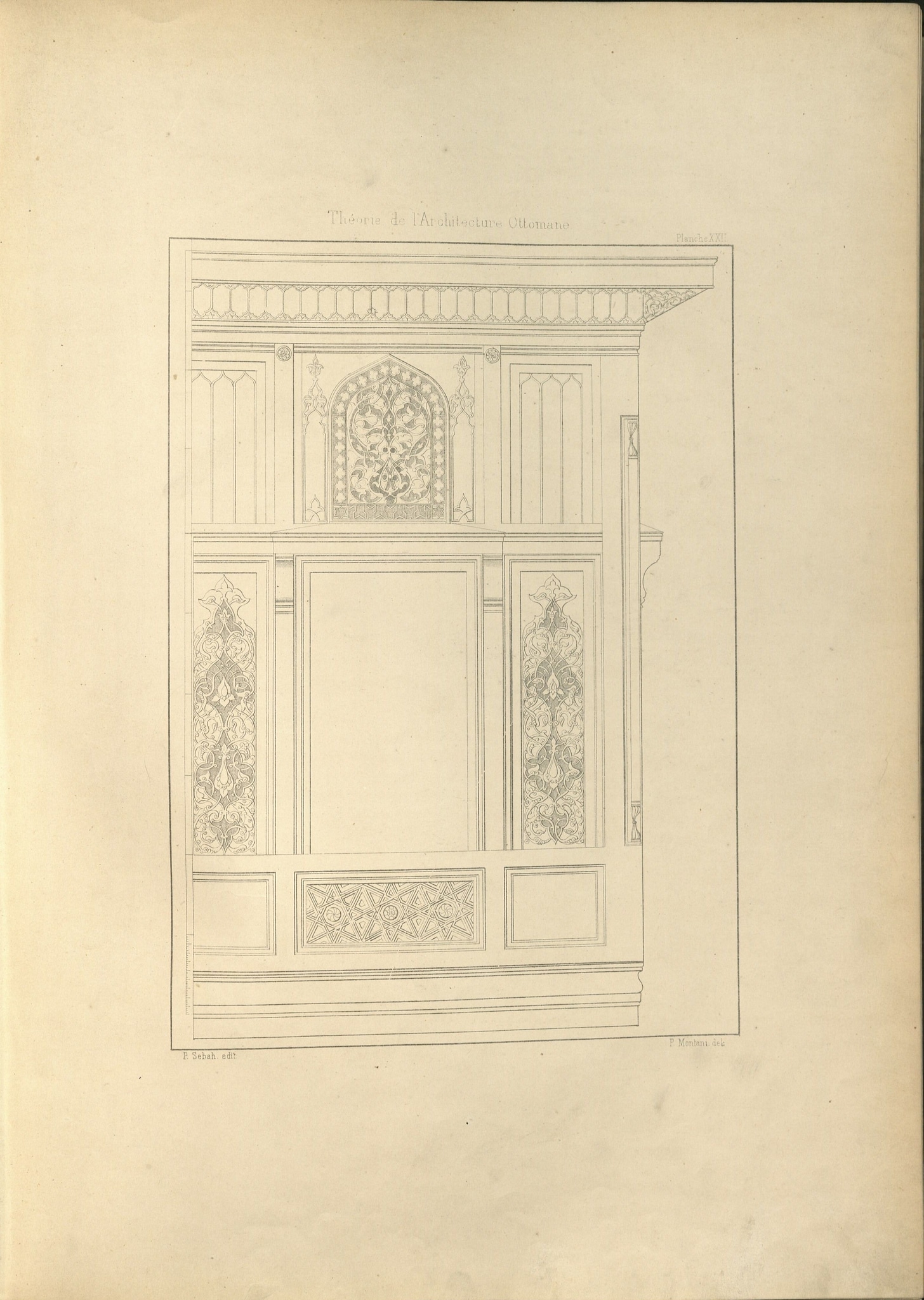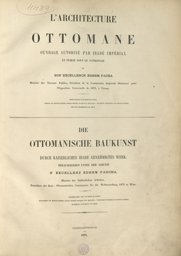Pl. XXII is a monochrome print based on a drawing by Pietro Montani accompanying Montani’s chapter called Technical Dossier (Technische Documente / Documents techniques) in Marie de Launay, Die Ottomanische Baukunst / L’Architecture ottomane / Uṣūl-i Miʿmāriyye-i ʿUsmaniyye, Istanbul: Imprimerie et lithographie centrales (1873). It shows the upper floor of a civic building. Above a large rectangular window opening, there is a stucco and glass window with a pointed arch. Its stucco lattice takes the form of tendrils growing symmetrically upwards with palmettes and half-palmettes. The surrounding band has perforations in simple repeating geometric forms.
48AA983112 · palmette ~ ornement - AA - stylisé
48AA98312 · vrilles ~ ornement - AA - stylisé

