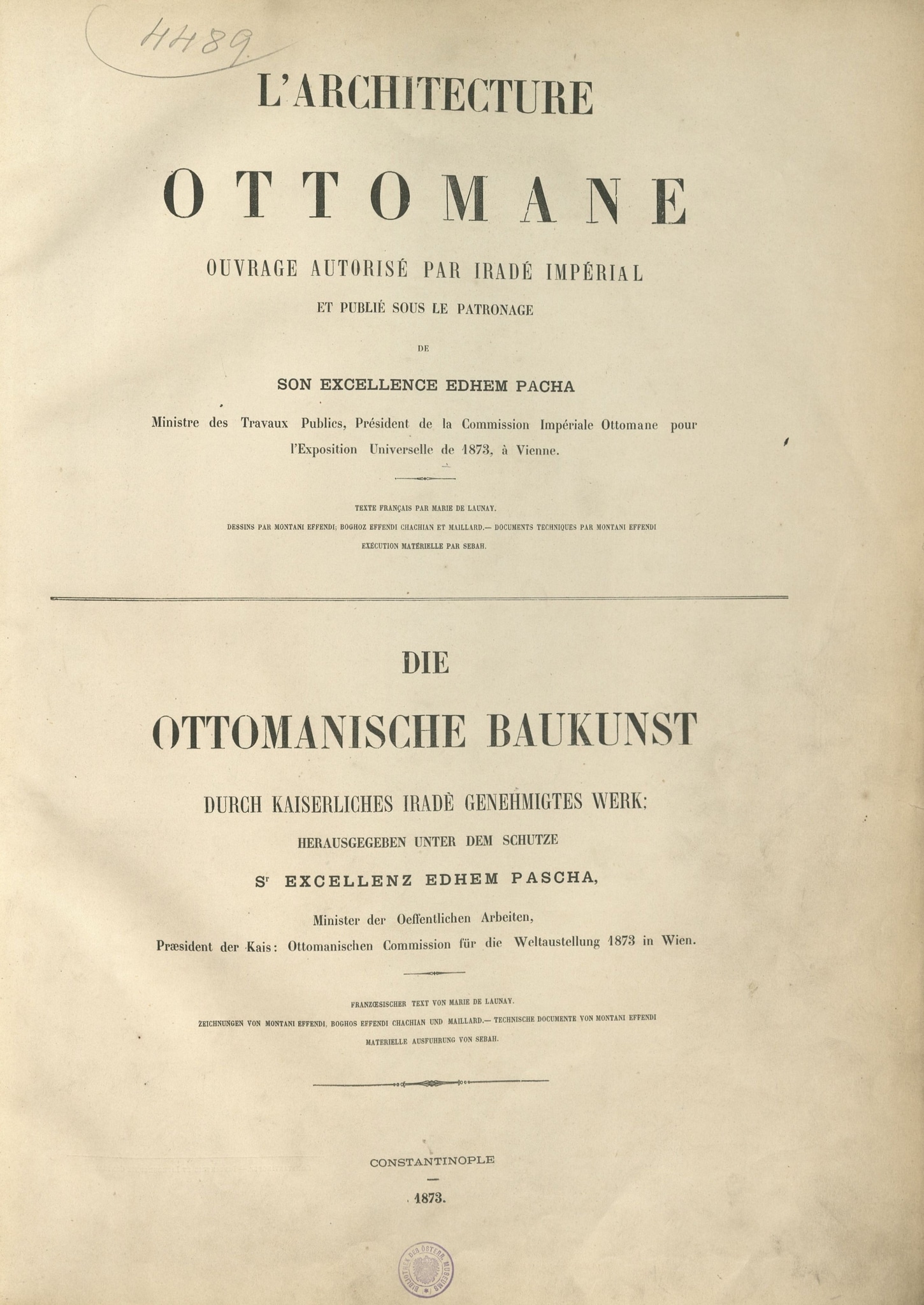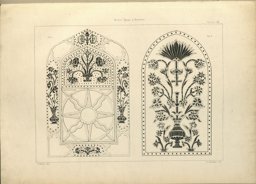This monumental book was published on the occasion of the 1873 Vienna world’s fair in three languages (German, French, and Ottoman) with the titles Die Ottomanische Baukunst / L’Architecture ottomane / Uṣūl-i Miʿmāriyye-i ʿUsmaniyye. It involved Marie de Launay (b. 1822) as the author of most of the texts, while the preface was written by another Ottoman bureaucrat named Mehmed Şevki Efendi. The architect of the Ottoman pavilions at the Vienna world’s fair, Pietro Montani (1829–1887), was the author of one chapter and the creator of numerous drawings. The artists Eugène Maillard and Bogos Şaşiyan (1841–1900) contributed further drawings, from which the photographer Pascal Sébah (1823–1886) derived the prints in the publication.
In several chapters, Marie de Launay mentions or describes stucco and glass windows at length. He describes (pp. 25–26) the technique of stucco and glass windows of the Yeşil Türbe (Green Tomb) in Bursa, which in his opinion is superior to the technique of European stained glass windows. He also provides the information that the restoration of the windows was initiated by Ahmed Vefik Effendi after the 1855 earthquake. In the chapter on the Selimiye Camii (Selimiye Mosque) in Edirne, Launay (p. 41) mentions the coloured-glass windows of the building. In the chapter on the Yeni Cami (New Mosque) in Eminönü, Istanbul, he lists features that generate the pleasant and mystic atmosphere of the mosque’s interior. One aspect he mentions is the matt light generated by the coloured-glass panes in the dome (p. 45). Launay compares the light falling through the plaster grid of the white glass windows in sultan Suleyman’s mausoleum to windows with similar frames but filled in with coloured glass. He describes the impression that they generate as a rain of diamonds (p. 52). In the chapter on the Şehzade Türbesi (Şehzade Tomb), Launay gives quite a detailed description of its stucco and glass windows in relation to the motifs, colours, and aesthetic impression within the architectural context (p. 56).
Launay, M. De, 1873. Die Ottomanische Baukunst / L’Architecture ottomane / Uṣūl-i Miʿmāriyye-i ʿUsmaniyye, Istanbul: Imprimerie et lithographie centrales.
41A6711 · flowers in a vase
48A98311 · foliage ~ ornament
48A9833 · flowers ~ ornament

