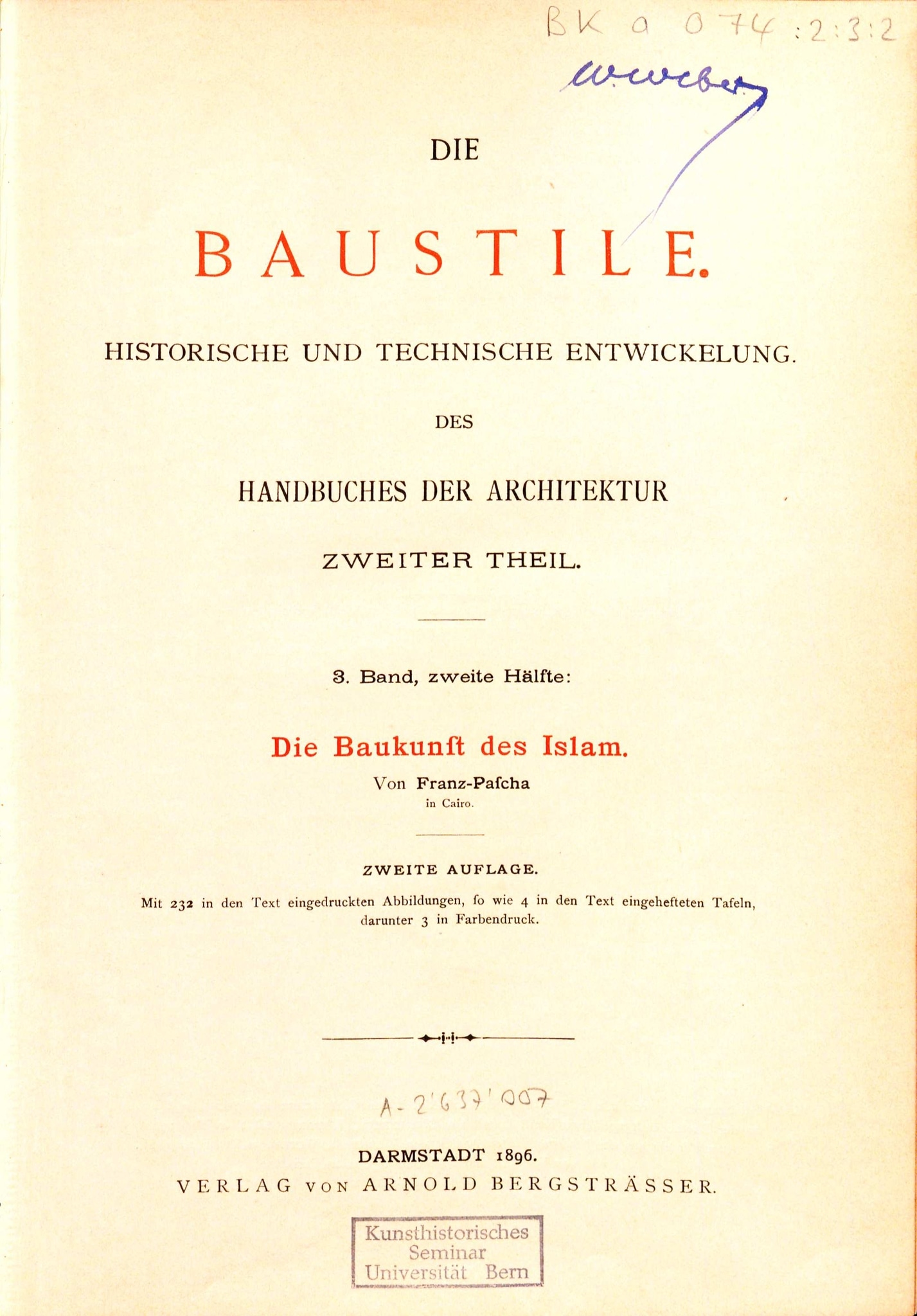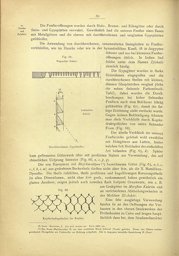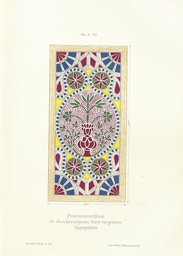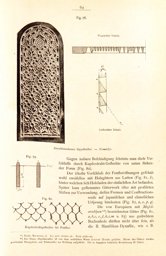Forschung
Julius Franz’s Die Baukunst des Islam, published as part of the 143-volume Handbuch der Architektur, is, as Pflugradt-Abdel Aziz has shown (2013, p. 16), a pioneering work on account of its historical and scientific approach. The German architect and co-founder of the Museum of Islamic Art in Cairo describes stucco and glass windows in his chapter about building materials and construction technology. He states that such windows still can be found in many houses and mosques, but that the art of making them has been lost (Franz, 1887, p. 31).
In particular, Franz mentions the stucco and glass windows in Jerusalem and he refers to Melchior de Vogüé’s publication Le Temple de Jerusalem (1864; see IG_70, IG_71, IG_72, IG_73) as well as to Albert Socin’s Handbuch für Reisende. Palästina und Syrien (Karl Baedeker, Leipzig 1875). The technique of the windows is illustrated with a vertical and a horizontal section through a window (IG_67) emphasizing the typical angled carving of the stucco panels, which were also described by other authors (Franz, 1887, pp. 31–32). A colour plate gives the front view of a stucco and glass window (IG_68).
In the second edition of Die Baukunst des Islam, Franz gives a full description of the technique and comments on the history and development of the windows. He sees the model for later stucco grilles inlaid with glass in the openwork stone window grilles of the Mosque of Ibn Ṭūlūn (265 AH / 878–79 CE). He also observes that the strictly geometrical forms of the older stucco and glass windows were later abandoned and certain forms of plant ornament, such as cypresses or carnations in vases, as well as ‘phantastische’ buildings and inscriptions were depicted. As examples of older stucco and glass windows, he cites those in the Mausoleum of Baybars al-Jashankir in Cairo, which he dates to the 13th century CE. He notes that at that time, when the tracery openings were still larger, the angled carving of the plaster grille was yet unknown.
With regard to the technique, he describes and illustrates (IG_164, fig. 79) how the pieces of coloured glass were attached by means of ‘Gypswürstchen’ (strips of plaster) on the reverse of the plate (Franz, 1896, pp. 67–68). This method was also described by Max Herz (1895, p. 8; see IG_160) as the older of two techniques for producing stucco and glass windows. Furthermore, a photograph newly added for the second edition shows a stucco glass window with a pattern of curlicues and flowers. The same window appears on one of Beniamino Facchinelli’s photographs (IG_205) of the collection of the Museum of Islamic Art in Cairo, which was still located in the Al-Hakim Mosque at the time. A window with identical design is preserved in The Metropolitan Museum in New York since 1893 (IG_169).
Datierung
1887 / 1896
Zeitraum
1887 – 1896
Herstellungsort




