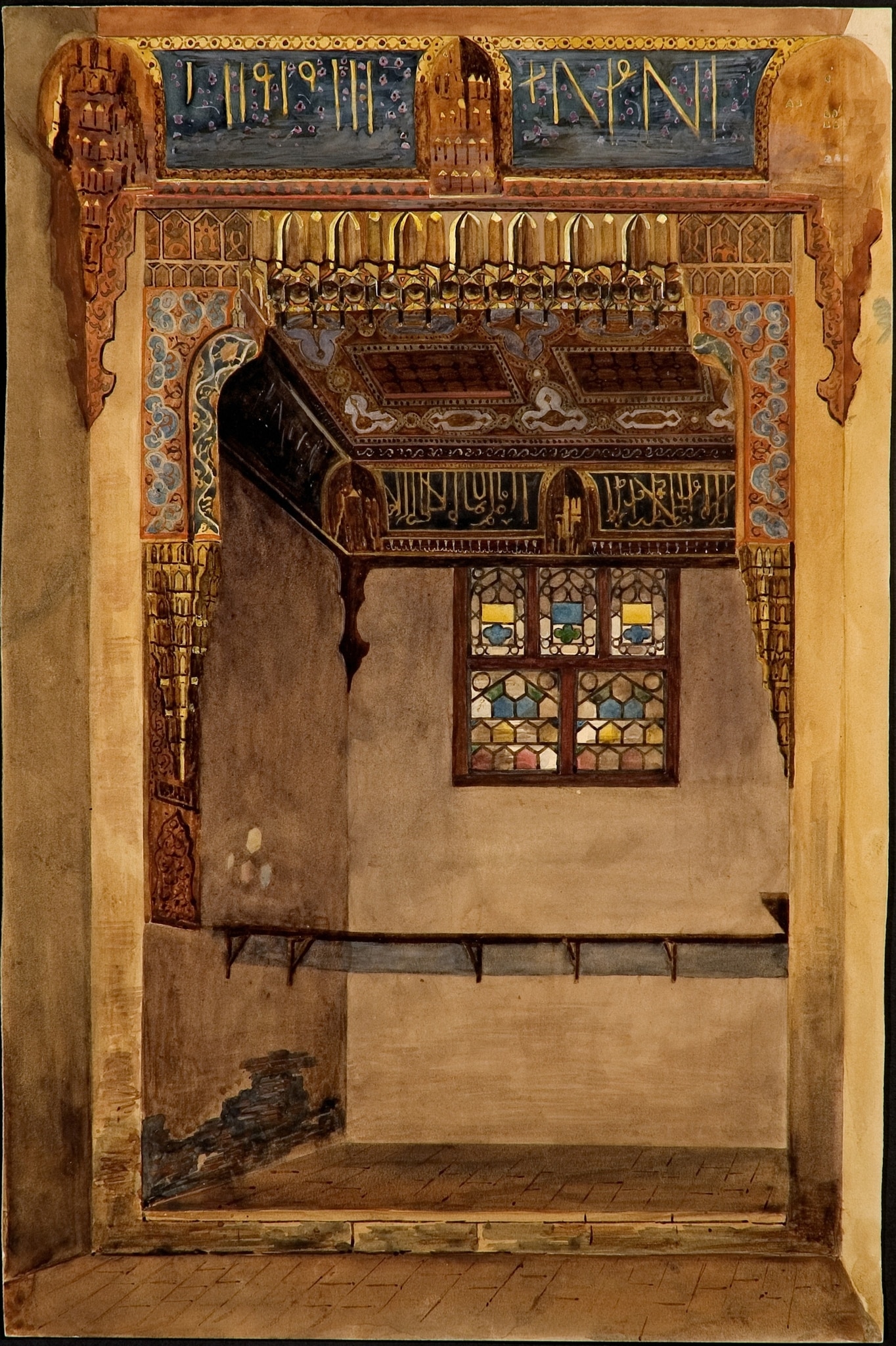The Bernese architect and draughtsman Theodor Zeerleder (1820–1868) executed this pencil and watercolour drawing between January and March 1848. At this time, he was visiting Egypt for the first time, as part of a larger journey through the Ottoman Empire. He stayed in Cairo from 1 January to 26 March 1848. At the end of the following year, Zeerleder made a second journey to Egypt, travelling along the Nile from Cairo to Wadi Halfa and back (Bäbler/Bätschmann, 2006, pp. 57–80 and 128–135; Stiftung Schloss Oberhofen, 2015, p. 8 and 28).
It was Bonaparte’s expedition to Egypt (1798–1801) that paved the way for architects and artists, among others, to take an educational journey to Egypt as part of a so-called ‘Grand Tour’. From the early 19th century, travelling through the Mediterranean became fashionable, and an increasing number of European architects, among them Zeerleder, travelled to the land of the pharaohs to study its Islamic heritage. Both journeys to Egypt contributed to Zeerleder’s formation as an architect, and the drawing presented here bears witness to his intensive study of Islamic architecture, including Cairene stucco and glass windows.
This pencil and watercolour drawing is a study of a private residence in Cairo with stucco and glass windows in an iwan (Stiftung Schloss Oberhofen, 2015, p. 55, cat. no. 6). Two larger rectangular windows can be seen in the lower row and three smaller rectangular ones in the upper row. All the windows are enclosed in a wooden frame. Their large glass surfaces are predominantly transparent, but there are also some pieces of coloured glass in blue, yellow, and red. This drawing by Zeerleder is part of a larger corpus of artworks that he made on site in Cairo and which is today held at the Burgerbibliothek Bern in Switzerland.
In his journal, Zeerleder provided a description of the stucco and glass windows of a private house in Cairo: ‘Die Fenster in dem Mandarah sind an den Enden der Kreuzesarme angebracht u[nd] sind in der Regel 2 übereinander, getrennt durch einen rings um laufenden, vorspringenden Laden, der zum Aufstellen kostbarer Gefässe etc. dient. Die oberen Fenster sind in der Regel von gefärbtem Glas. Sie sind aus Gyps gegossen, u[nd] die gefärbten Glasstücke in den äusseren Rand eingedrückt. Gewöhnlich stellen sie Blumentöpfe, oft auch mathematische Figuren vor u[nd] sind oft sehr geschmackvoll.’ (‘Journal’, Burgerbibliothek Bern, Mss.h.h.XLIV.178, pp. 110–116, cited from Bäbler/Bätschmann, 2006, pp. 213–214).
After his return to Switzerland, Zeerleder's corpus of drawings and watercolours served as a basis for the designs of windows that were to be executed in the traditional European technique with lead cames, but with motifs derived from Cairene stucco and glass windows. In 1854, Count Albert Alexander de Pourtalès (1812–1861) entrusted Zeerleder with the conception and execution of the Selamlik in Oberhofen Castle (IG_322–IG_327), an Arab-style interior with neo-Islamic stained glass windows inspired by colourful Egyptian stucco and glass windows (Bäbler/Bätschmann, 2006, pp. 168–173; Giese, 2016; Giese, 2019; and Keller, 2019).

