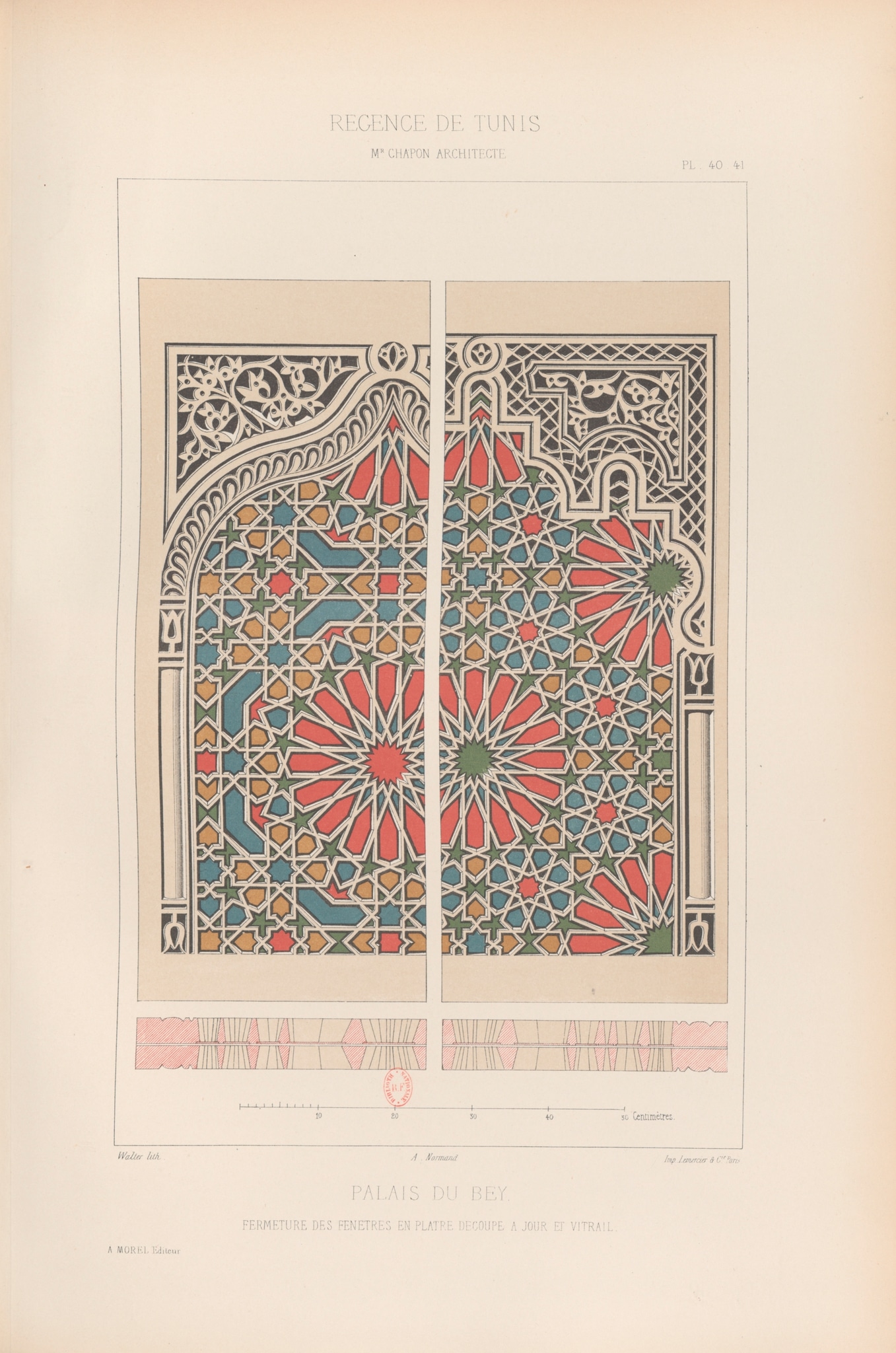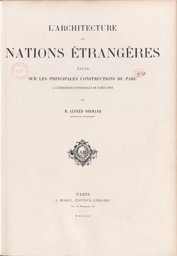Pl. 40–41, a colour plate in Alfred Normand's L'architecture des nations étrangères. Études sur les principales constructions du parc à l’Exposition Universelle de Paris (1867), published in 1870 in Paris by A. Morel, éditeur-libraire, shows two fragmented depictions of stucco and glass windows of the Tunisian pavilion at the 1867 Exposition Universelle in Paris.
The window on the right has a polylobed arch that rests on engaged columns. The spandrels are carved showing a band with repeating rhombus shapes that surrounds a field with a tendril and foliage. The main lattice has perforations of geometric design. It is constructed around big sixteen-pointed star and smaller eight-pointed stars.
The window on the left has an ogee arch that rests on engaged columns. The spandrels are carved showing foliage on a tendril. The main lattice has perforations of geometric design. It is constructed around one central big sixteen-pointed star and smaller eight-pointed stars.
The pieces of coloured glass of both windows are yellow, blue, green, and red. The illustration also shows the three-dimensionality of the stucco lattice by depicting the angled stucco perforations by means of shading.
In addition to the frontal view, pl. 40–41 includes cross-sections of the windows. Underneath the illustration, a scale shows that each of the windows is around 80cm high.
The caption defines the stucco and glass window as ‘fermeture des fenêtres en plâtre découpé à jour et vitrail’.


