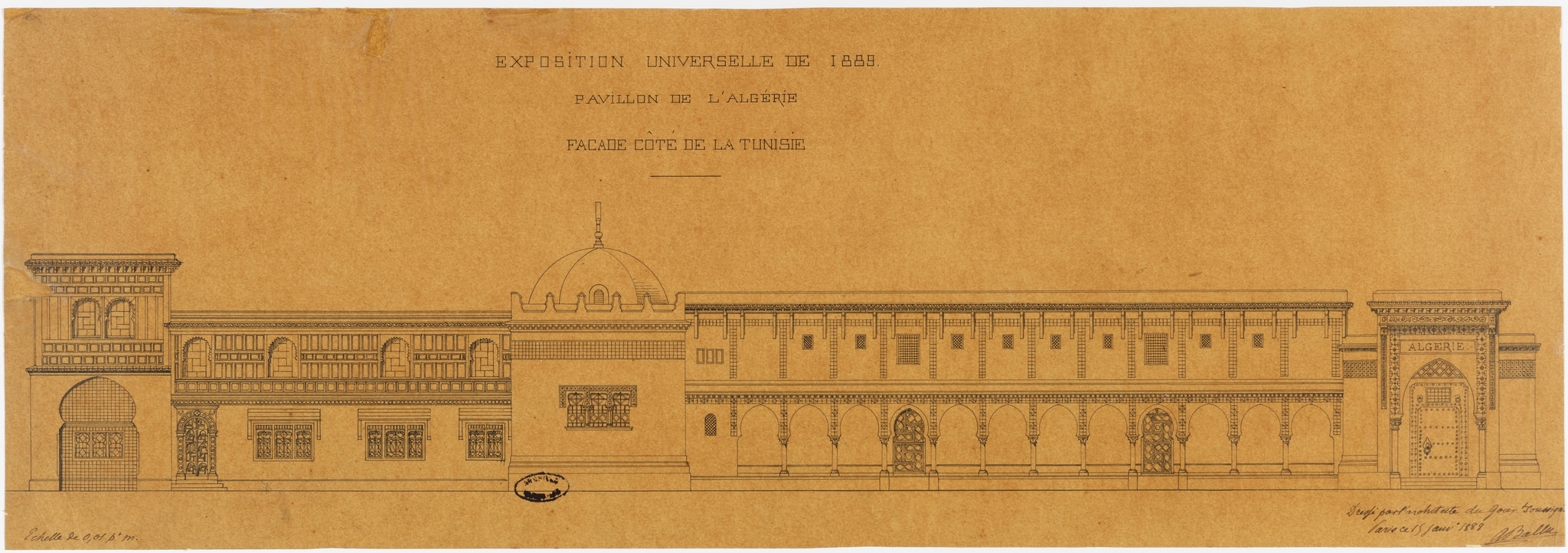- Full-Text Search
- Artist / Producer
- Studio
- Building / Institution
- Location
- Type of Object
- Iconclass Keyword
- Reference Number
Palais Algérien
75007 Paris
The Algerian pavilion at the 1889 Paris fair was designed by two former colonial civil servants, Albert Ballu, who had lived in Algeria for five years, and Émile Marquette, inspector of monuments in the diocese of Algiers. The building brought together elements of Algerian architecture dating to different periods. It was an introverted structure, with courtyards, and plain exterior facades with arched portals and porticoes. The square minaret, topped with a French flag, as well as the dome of the main hall were modelled after the 12th-century Mosque of Sidi Abd al-Rahman. Some of the faience and mosaics were inspired by the 16th-century Djamaʿa el-Djedid. The staircase and exit door on the south side replicated those of the Algiers Museum (17th century). The entrance porch was inspired by the tomb of the last Bey of Algiers (d.1838) (Çelik, 1992, p. 128, fig. 87; Tran, 2004, p. 41). Édouard Didron made the stained-glass windows of the pavilion in an orientalizing style. An elevation on one of the façades, made by Ballu in January 1888, shows eleven of these windows arranged in groups of three (Archives nationales de France, F/12/4055/B (3)/Algérie façade, c. 58 x 20 cm).
Çelik, Z. (1992). Displaying the Orient: Architecture of Islam at Nineteenth-Century World's Fairs. Berkeley: University of California Press. Retrieved from http://ark.cdlib.org/ark:/13030/ft8x0nb62g/
Tran, V. T. (2004). Vitrines Coloniales : Ethnologie Plastique de l’Algérie à l’Exposition Universelle de 1889 à Paris”. Material Culture Review, 59(1). https://journals.lib.unb.ca/index.php/MCR/article/view/17979
